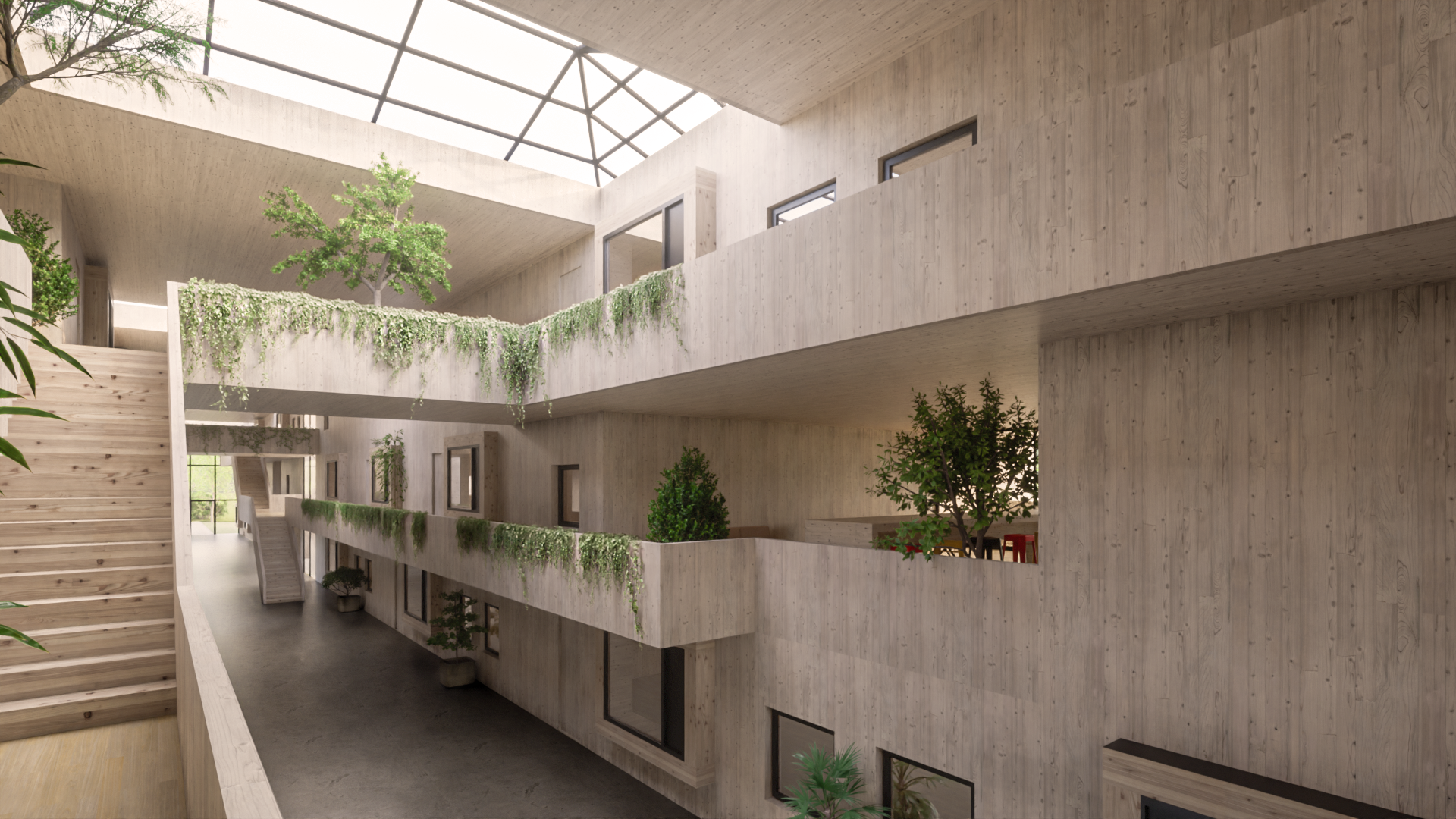To care for a client while one cares for the environment - and to deliver a unique, bespoke new home in a fraction of the usual time — one needs to develop methods, systems and design principles that are both streamlined and sustainable. This is why we have a very specific way of doing things: the Arolla Way®.
The Arolla Way is a detailed set of architectural principles, engineering systems and construction processes that serve as the basic blueprint for the creation of an Arolla environment. For, whilst we are purists at heart and only build using our own CLT elements, we offer far more than just four walls.
The Arolla principles
A turnkey for every client.
Respect for the environment.
One space, many functions.
Look and listen before designing and creating.
Elegance lies in the details.
Always deliver on time.
The Arolla Home Concepts
The Arolla Home Concept is an ever-evolving set of architectural beliefs and principles that combine an intuitive approach to home design with a profound environmental conscience. Arolla's currently has two main concepts: Dasein and Multi-Generation Homes (MGH)
In every Arolla building, Dasein is more than just a concept—it’s a way of life. It’s the warm conversation between neighbors who share a sustainable healthy living. It’s the quiet wisdom of an elder passed down over coffee, the fresh energy of the young shaping the future. It’s a place where generations meet, where connection isn’t a feature—it’s the foundation. And in bringing people together, we make living more affordable, not just in cost, but in richness of experience.
Multi-Generation Homes are designed to grow and evolve with life itself. A young couple welcomes their first child, then another, and spaces adapt. Grandparents come to stay, bringing stories, wisdom, and an extra set of hands. What begins as a home for two transforms seamlessly into a home for many, always ready for the next chapter. At Arolla, we don’t just build spaces—we create living environments that embrace change, foster connection, and keep generations close.
The Arolla Systems
-
The foundations of an Arolla home or building consist of a hot-dip galvanised screw pile system, with a minimum service life of 120 years. These unique foundations take only a fraction of the usual time to be placed, with no digging, excavation or levelling needed. And because the process requires removing only the top layer of soil — which can then be reused on a green roof solution — the impact on the environment is virtually reduced to zero.
-
All the CLT elements of an Arolla Home, both interior and exterior, are joined together using a simple tongue and groove, plug-in system, with an EPDM sealant strip to ensure a tight seal and special steel screws (crossed at 45°) to ensure stability. This simple setup provides a continuous line (versus a typical break) and, more importantly, enables joint elements to maintain the natural qualities of monolithic, solid timber.
-
The Arolla CLT walls (and ceilings) are mainly made from minus cembra — also known as Arolla — pine, spruce (interior) and larch (exterior). Individual adaptations are possible during production. The outer surfaces on both sides of the panels require no further layers, as the 260mm solid timber elements fulfil all necessary functions of insulation and protection. And with perfectly sanded surfaces, there is no need for additional cladding, plaster, or other coating, although several finishes and additional surface treatments are available, from gloss to natural ageing accelerators.
-
The floor of an Arolla home or building is a particularly tactile experience, with an innovative layered structure of 4 layers: gravel, which houses the water and electrical pipes; an acoustic insulation layer; a three-layer CLT panel, which houses the heating and cooling system; and the final floor finishing — floorboards and or natural stone, depending on your personal choice.
-
The windows and blinds for an Arolla house or building are supplied through an established and renowned partner - Gaulhofer™. These solutions are adapted to an Arolla CLT shell. Arolla doors consist of special, 50 mm thick CLT panels mounted on special pivot doors. Wooden stairs are also available, both grounded, free standing, or floating.
-
Although there are many options available, the recommended roof of an Arolla home or building is always a green, living roof, made from the soil removed the ground below, up to a pitch of 30º, over a roof foil of rubber. Green roofs work as a natural insulation solution, optimising water retention, providing a better indoor climate, reducing the environmental impact of the construction and reducing UV radiation exposure
-
Heating and cooling in an Arolla home or building are both included. They are provided by a highly efficient, electrically powered, hydraulic radiant floor system, based on an air source heat pump. Photo Voltaic (PV) sun-following systems can be installed on the property and/or roof for greater or complete energy self-sufficiency.
The Arolla Process
The Arolla Process consists of five detailed, optimized phases. Timelines and details for each stage vary accordingly to the specificities of each project but are always agreed beforehand.
-
Where we analyse site viability and project requirements, create the concept designs and submit them to council approval.
-
Where we translate the architectural plans into CLT elements and parts.
-
Where we hit the 'Go' button on the production of the CLT kit needed specifically for a specific home or building.
-
Where we assemble all the produced parts according to the approved project. Whilst the core of any building should be ready in two to three months, a project is only complete once water is flowing through the taps, the lights can be switched on and the interior environment is climate controlled.
-
Where we audit the finished project and submit the documents for the usage licence. The building is now ready for use — Welcome home!
































